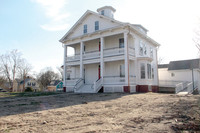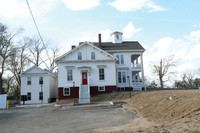By BRIAN JONES A successful, three-decade drive to save one of Warwick's most-admired but endangered landmarks will be celebrated Thursday with the first of two observances anticipating the reopening of Fair House" in historic Pawtuxet Village. With"
This item is available in full to subscribers.
We have recently launched a new and improved website. To continue reading, you will need to either log into your subscriber account, or purchase a new subscription.
If you are a current print subscriber, you can set up a free website account by clicking here.
Otherwise, click here to view your options for subscribing.
Please log in to continue |
|



A successful, three-decade drive to save one of Warwick’s most-admired but endangered landmarks will be celebrated Thursday with the first of two observances anticipating the reopening of “Fair House” in historic Pawtuxet Village.
With soaring columns, double-decker porches and an eagle’s nest cupola, the Greek Revival mansion at 69 Fair St. has played a variety of roles for nearly two centuries since its construction as headquarters for statewide fairs and “cattle shows.”
In its latest phase, the refurbished mansion and a complementary addition will provide 10 modest apartments for men and women who have survived one of life’s most perilous challenges: homelessness.
It will be a new chapter, too, for the once-crumbling building whose future seemed bleak until broad support from village advocates, the city of Warwick and Rhode Island Housing helped raise $2.5 million to buy and restore the building.
The project was begun five years ago by House of Hope Community Development Corporation, the non-profit organization founded in 1989 in Warwick to help end chronic homelessness throughout Rhode Island.
To mark the end of the 18-month construction, House of Hope will hold a “Fair House Warming” Thursday from 5 to 8 p.m., to raise money to for furnishings. Tickets can be purchased that evening, or through the agency’s website, www.TheHouseOfHopeCDC.org or by calling 463-3324, extension 101. A formal ribbon cutting will follow on May 22, beginning with a speaking program at 9:30 a.m., followed by public tours.
Laura Jaworski, House of Hope’s executive director, said the project has three benefits: “It adds to the availability of affordable housing; it re-establishes the presence of the house in the community; and it preserves an important part of Rhode Island history.”
Fair House was constructed around 1820 by father-and-son builders William and Anthony Budlong for the Rhode Island Society for the Encouragement of Domestic Industry, which sponsored popular state fairs for nearly three decades.
Drawing crowds of up to 5,000, the fairs featured plowing contests, exhibits of innovative farming techniques, home-crafted bonnets and hand-churned butter, wrestling matches and horse-trading opportunities.
The fairs also showcased products of the state’s pioneering textile mills. According to a relative of one factory owner, U.S. President James Monroe visited Fair House, where he was given Rhode Island-made cloth, which a tailor could turn into a suit.
After the fair moved to a bigger venue in Cranston in 1848, Robert Rhodes, a member of a textile manufacturing family, turned the hilltop mansion into what a historian called “one of the show places among old Pawtuxet homes.”
Later, Fair House was occupied by a doctor, then an evangelist, and for much of the 20th Century, it was run by the International Order of the King’s Daughters and Sons, whose members expressed their religious values in practical ways – in this case providing women with respite and assisted living services.
Subsequent owners operated Fair House as a boarding house, then a nursing home, until it slid into disuse and decay
.
Residents of Pawtuxet Village, which includes portions of Warwick and Cranston, were increasingly alarmed as Fair House deteriorated. Stories in the Beacon and The Bridge, the newsletter of the Pawtuxet Village Association, called for its rescue.
“I wish to challenge the community and the City of Warwick to bring together a consortium of visionary people who can see its historic importance and to resurrect this jewel we have in our midst,” wrote Susan Venezia in The Bridge’s 2010 holiday issue, concluding with this plea: “Who will save the Fair House?”
The answer was elusive.
Patricia Reynolds, senior planner in the Warwick Planning Department, says that “a lot of people were interested in it” until they found restoration costs were impractical.
Janet Hudon Hartman had grown up nearby and admired the building; later, as a real estate agent, she showed the building to potential buyers, whose initial enthusiasm inevitably was doused by outsized renovation costs.
One prospective buyer was interested in Fair House as a conference center for a religious organization, with the front parlor available to civic groups. A couple saw Fair House as a possible bed and breakfast.
Village advocates, as well as city officials, talked with House of Hope about the building, since the agency had successfully renewed a similar building – literally next door.
The George Galen Wheeler House, a 57 Fair St., dated back to 1875 and was opened in 2012 by House of Hope, with five apartments that provided independent living and social services to once homeless and disabled adults.
Warwick Mayor Scott Avedisian recalled that some area residents were nervous about formerly homeless people moving in. But he said their fears soon disappeared, and one critic picked up extra items when shopping and took them to Wheeler house.
The Fair House renovation met two goals of Warwick’s comprehensive plan: preserving historic buildings and increasing affordable housing, according to city planner Reynolds.
The city provided $98,800 toward the $185,000 purchase price through its Housing Acquisition and Rehabilitation Program funded by federal community development block grants. House of Hope drew the rest from another source; the sale was completed Nov. 28, 2012.
William R. Facente, housing officer, and Kevin Sullivan, program coordinator, both in Warwick’s Office of Housing and Community Development, recalled what they found in a pre-purchase inspection of 69 Fair St.
Some rooms were a jumble of mattresses, old beds and other furniture from the nursing home days, and there were clues, such as discarded toothbrushes, that “people who didn’t belong” had been coming and going.
An air conditioner in a front window was connected to a gasoline generator in the front hall, so that deadly exhaust fumes were likely to spread inside if the unit was running.
Taylor Ellis, House of Hope’s housing development manager, said the building was “in terrible condition on the inside and outside.” A post supporting part of a porch had decayed. The furnace was inoperable, windows were broken, paint was peeling and squirrels had moved in.
Putting the building back in shape, and creating eight efficiency, and two single-bedroom apartments, while preserving historical elements, brought the cost to $2.5 million, financed through six sources:
l $1,152,554 – The state’s “Building Homes Rhode Island” program, financed with voter-approved housing bonds.
l $500,000 - Federal Home Loan Bank of Boston’s 2013 Affordable Housing Program, through Coastway Community Bank.
l $467,539 - The HOME program of the federal Department of Housing and Urban Development.
l $203,379 – Rhode Island historic tax credits.
l $98,800 – The city of Warwick’s housing program.
l $75,000 – The Thresholds Program of the state Department of Behavioral Healthcare, Developmental Disabilities and Hospitals.
Also, the project needed zoning and other approvals from a gauntlet of agencies, including funders, city and state historical panels, and Warwick’s planning board and city council.
Projects like Fair House require a balancing act to accommodate competing needs, says Virginia Hesse, principle historical architect of the state Historical Preservation and Heritage Commission.
“Finding clever solutions to conflicting demands, compromising and making tradeoffs to meet budget constraints,” are among the challenges, Hesse said in an e-mail. “The Fair House is a perfect example of that cooperative effort.”
A major challenge was putting10 apartments into a building that had space for five.
The solution devised by John O’Hearne, a Slatersville architect expert in historical preservation, was an addition with five apartments. He designed an unobtrusive structure behind the historic house, and lower than the older building.
Warwick’s Stand Corporation, also experienced in restoration, began work in October 2015. The workforce, including subcontractors, totaled more than 50. Stand assigned some tasks to preservation specialists.
The plaster ceiling in the front parlor was trimmed by a decorative ribbon of raised beading, but the plaster was crumbling. Restoration expert Peter Poulin made molds of the beaded pattern and replicated the ceiling in four-foot panels at his Troy, N.Y. workshop; then he installed the pieces at Fair House in an elaborate fitting process.
Tall, graceful windows survived, but some needed the attention of David Mason, of Yankee Restoration in Pawtucket, who refurbished the woodwork and glazing. Missing window weights replaced by parts found at a “junkyard” for old housing materials.
The “balustrade” of wooden posts supporting the railing of the grand stairway had been chopped off at the second floor. Replacements were custom milled. Similarly, the intricate balustrade supporting the upper porch railing became a template from which to replicate woodwork that had disappeared from the first level porch.
Overall, Hesse says, the balancing act worked: “I am delighted with the rehabilitation of the Fair House.”
Also enthusiastic is Henry A.L. Brown, 86, the city’s official historian, who has written extensively about Fair House, with his research documents and notes archived at the Warwick Historical Society.
Janet Hartman, active in the village association, says buildings like Fair House are important in a community like Pawtuxet Village, which lacks municipal landmarks like a town hall or courthouse.
“It’s just an imposing building, elevated above everything else,” Hartman says. “Buildings like Fair House and Rhodes on the Pawtuxet are very important to the village’s historic character.”
Said House of Hope director Laura Jaworski: “This speaks to our goal of providing quality housing and quality service.”
2 comments on this item Please log in to comment by clicking here
Justanidiot
jest wat we needs, moor junkies and riff raff in our fare city
Tuesday, April 18, 2017 Report this
richardcorrente
Dear Justanidiot,
We already had those people you mentioned. They lived in and out of this building "forever" when it was an abandoned eyesore. I think you will agree that what Warwick has today is a much improved situation that the City only had to invest $98,800 of the Warwick-taxpayers money. The rest came from other sources funded by taxpayers around the nation. I have to give credit to Mayor Avedisian and his staff on this one. I don't think I would have done anything better. I don't think I would have done anything different. The end result is a great improvement to our "fare city" that will attract new residents (AKA taxpayers) rather than repel them. Now that the Fair Street Revival project is over, we can all go to work on the bigger test of our resources, your spelling issues. That one may take a while and the final cost is difficult to estimate, but we are all up for the challenge. Take good care Justanidiot.
Happy Summer everyone.
Rick Corrente
The Taxpayers Mayor
Wednesday, April 19, 2017 Report this